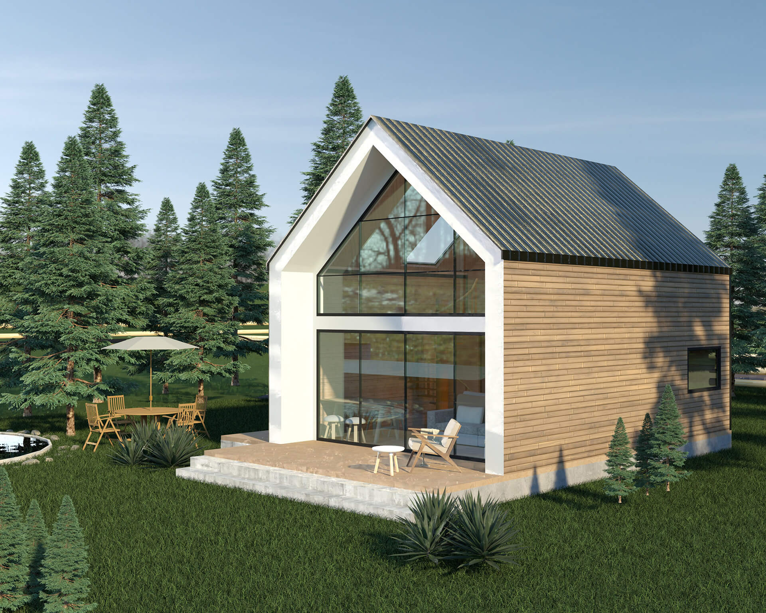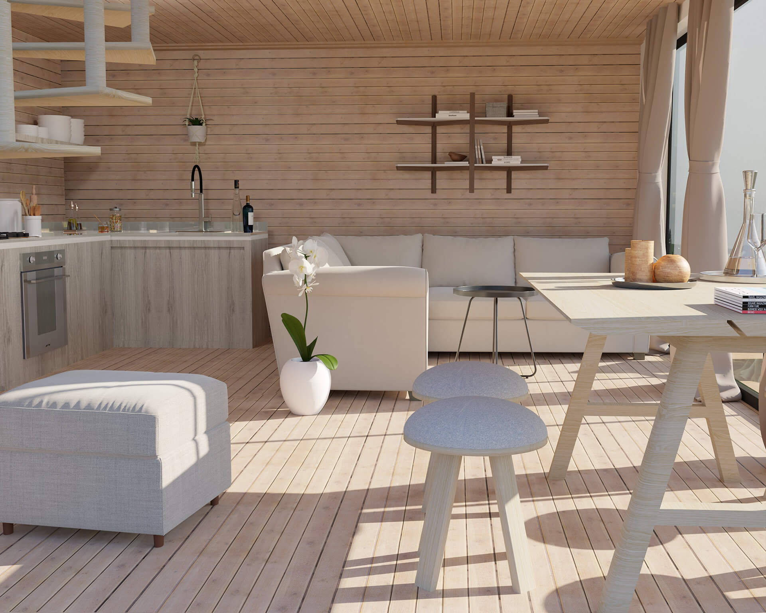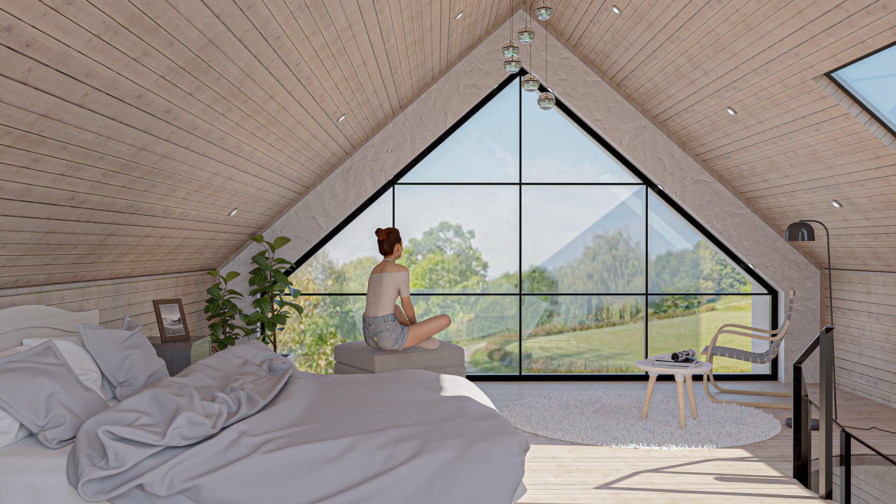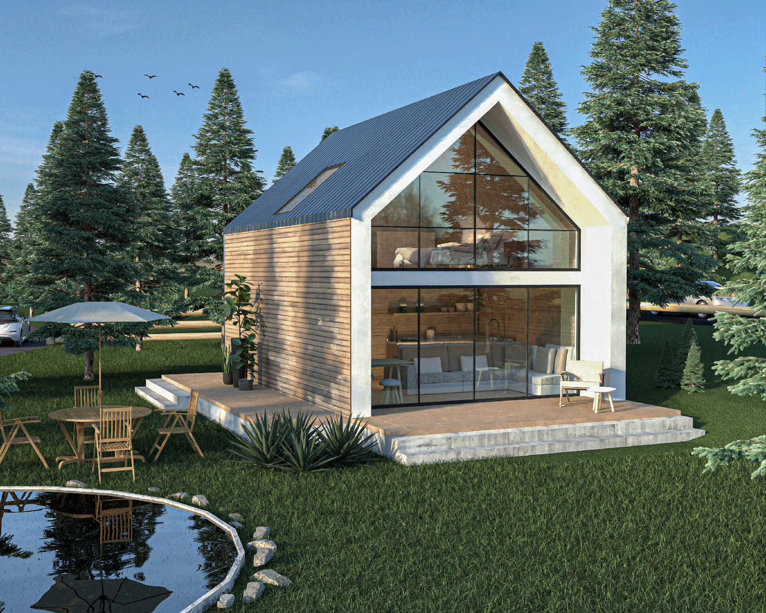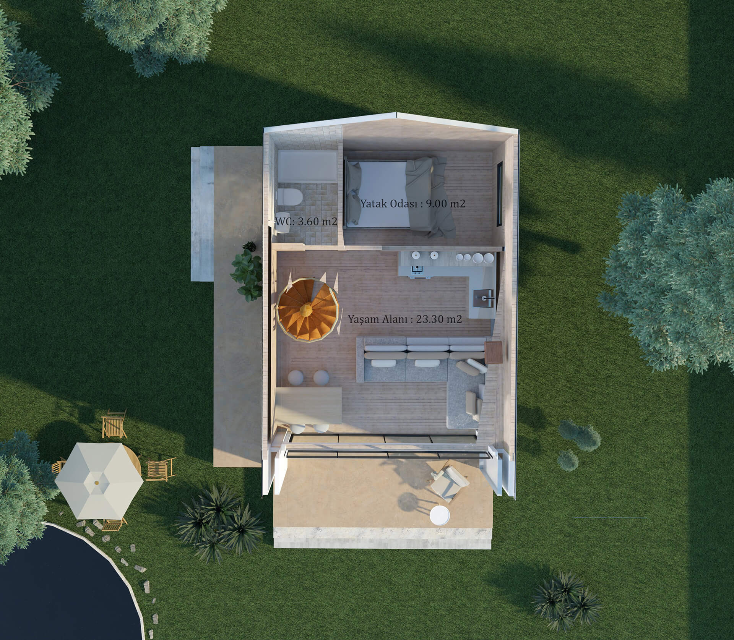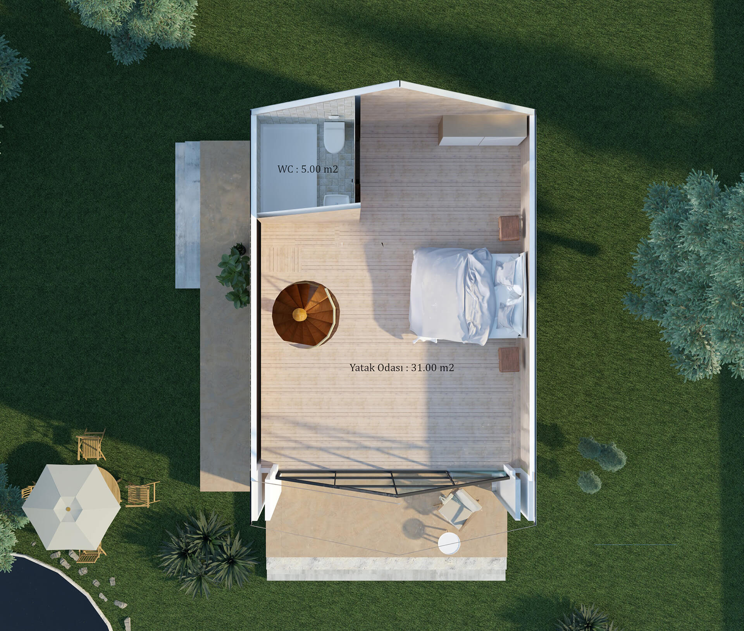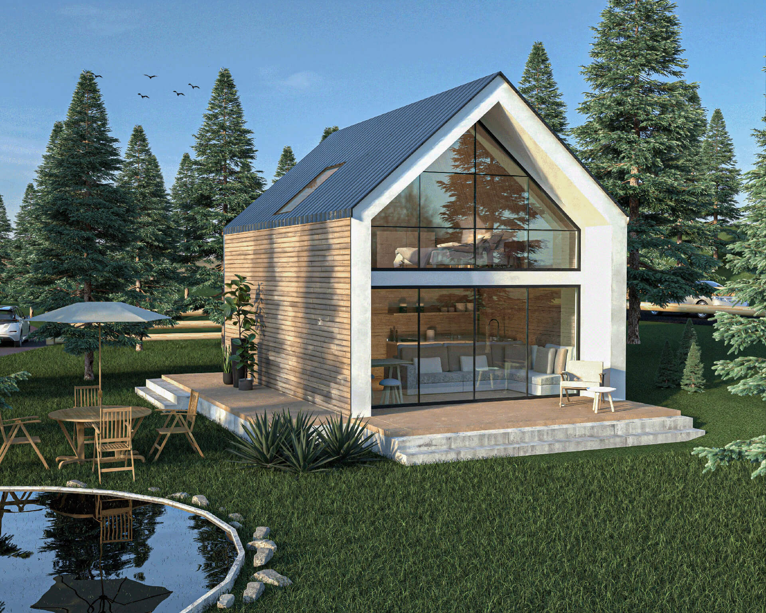
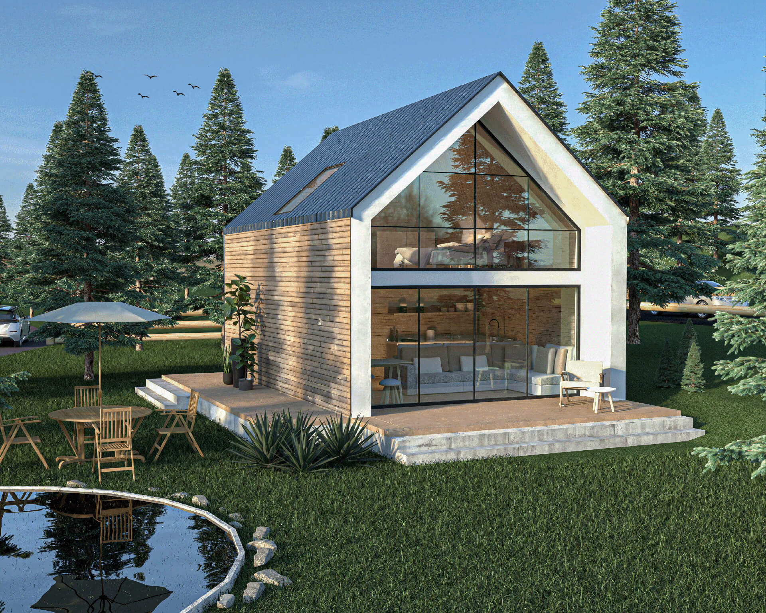
PENTA WOODEN HOUSE
It fascinates those who see it with its modest and soft lines. Penta Wooden House, consisting of 2 bedrooms, 2 bathrooms, living area and kitchen area, provides you with privacy thanks to the bedroom and en-suite bathroom located on the upper floor.
GENERAL FEATURES
Dimensions:
Width: 5,50m | Lenght: 8,00m | Height: 6,00m
Living Area (Living Room + Kitchen): 23,50m2
Bedroom (Downstairs): 8,20m2
Bedroom (Upstairs): 28,00m2
Bathroom (Downstairs): 2,90m2
Bathroom (Upper Floor): 5.60m2
Veranda: 4.00m2
Front:
- Wood Construction (Siberian Pine Timber)
- Facade Coating Suitable for the Visual of the Project
- 5cm 50 DNS Sheet Rock Wool External Wall and Roof Insulation
- 5 Layers of Moisture Barrier on the External Surface.
- Galvanized Roof (Polyurethane Foam Coated Sandwich Panel)
- 3 Layer Thermal Insulation Glasses
- Door and Window Joinery Providing High Performance in Heat and Sound Insulation.
- Optional Wood Paneling or Panel Coverings on the Interior.
Ground:
- Floor Insulation
- Laminate Flooring
- Ceramic Coating on Bathroom Floors
- Clean Water and Wastewater Connections
- Electrical and Plumbing System Applications
Stairs and Railings:
- Optional Steel or Wooden Construction Ladder
INTERIOR DESIGN
Kitchen:
- 60 cm deep kitchen countertop that is resistant to water, moisture and heat.
- Sink in Polished Stainless Steel Body.
- TSE and CE Certificated Kitchen Faucet.
- MDF Lam Kitchen Cabinets.
Bath:
- Shower Tray
- 5mm Tempered Glass Shower Cabin
- TSE and CE Certificated Shower Mixer
- TSE and CE Certificated Sink Mixer
- First Class Sanitary Ware (Toilet & Sink)
All the timber we use is imported kiln-dried Siberian Pine Timber with 10% moisture.
Our models can be re-projected by our experienced architects and engineers according to land needs and customer requests.
Landscaping, pool, jacuzzi and sauna options can be included in your project upon your request.
As an air conditioning system, underfloor heating, air conditioning, fireplace and combi boiler can be included in your project.


